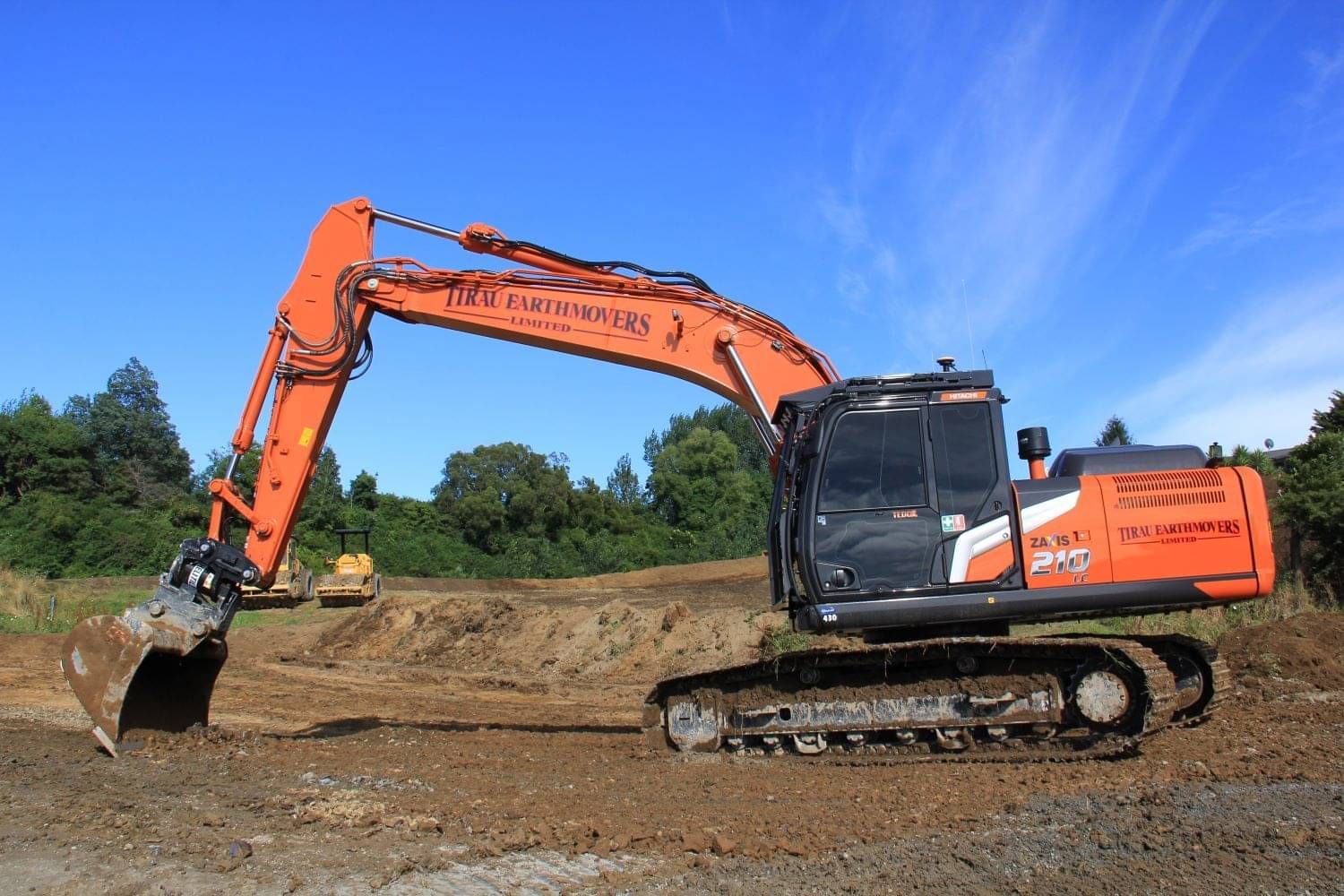
PROJECTS

Our diverse portfolio showcases a wide range of projects, from developing infrastructure to providing unique contracting services, demonstrating our pledge to support the community and surpass the expectations of our clients.


HOROTIU SUBDIVISION

Project: 73 Lot Subdivision, 108 Horotiu Bridge Road
Client: Da Silva Builders
Engineer: Blue Wallace Surveyors
Estimated Cost: $6.3 million
Earthworks cut to fill of approximately 20,000m3 with imported fill of 15,000m3.
Timber retaining walls: 889m total length up to 3.5m in height.
Storm water reticulation which included 38m of 3mW x 2.5mH box culvert, to complete this work a 90m long stream diversion was constructed to divert water during construction.
Three large soakage devices to control stormwater run-off.
27 stormwater manholes and 48m of pipe work.
28 sewer main holes up to 4.5m deep and 710m of pipework with lot connections.
Concrete work including row's, footpaths & driveways.
Road construction of two cul-de-sacs including 1030m of kerbing and 4500m3 of road pavement.
Water reticulation with 150mm diameter main line, 63mm diameter rider main and 20mm diameter lot connections. This included clean, commissioning & connecting to the council water main network.

RURU CRESCENT

Project: Ruru Downs 30 Lot Subdivision
Client: UNN Limited
Engineer: Nicholson Surveying Ltd
Estimate Cost: $1.9 million
Earthworks cut to fill approximately 10,000m3 along with removal of approximately 900m3 of contaminated fill.
Stormwater including 10 main holes and 260m of pipework. This also included a large over land flow path at the rear of the subdivision.
Construction of 65m2 of gabion basket retaining walls
Sewer including 11 manholes, 330m of 150mm diameter and 400m of 100mm diameter pipework.
Water supply including 150m of 125 mm diameter, 300m of 63 mm diameter and 260m of 32mm diameter water lines along with cleaning, commissioning, and connecting to local council water network.
Road construction with 570m for kerbing and 2,300m2 of pavement
Concrete work including footpaths, driveways and 780m2 of right of ways.

CHAMBERS STREET

Project: 30-32 Chambers Street, Tokoroa Trades Training Centre
Client: South Waikato Investment Fund Trust
Engineer: Blue Wallace Surveyors Ltd
Construct two substantial building pads.
Develop a specious car park with durable retaining walls.
Installed concrete overland flow paths.
Set up an advanced storm water drainage system for improving efficiency and resilience.
Installed a new manhole and wastewater line across Chambers Street.











